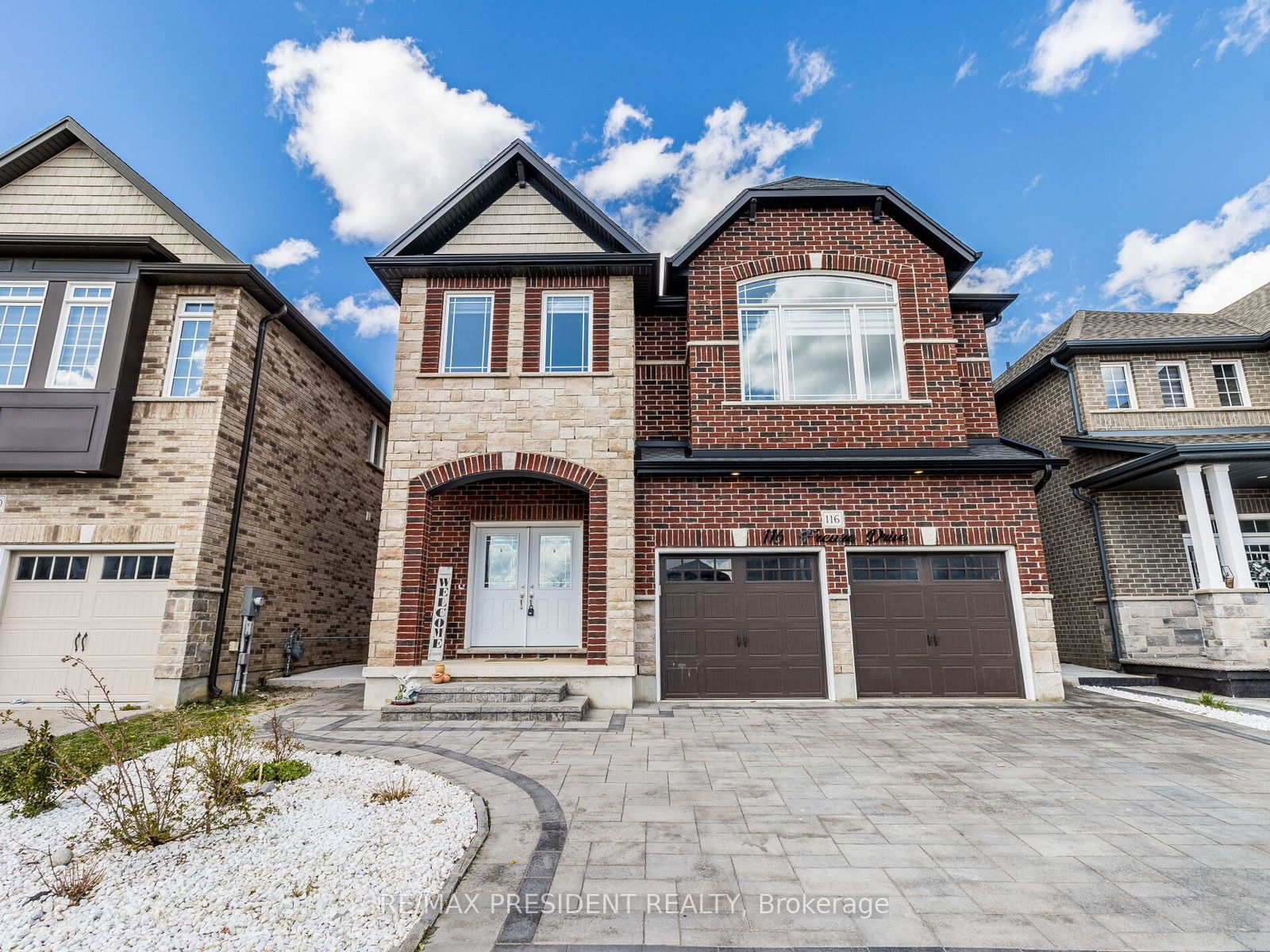$1,150,000
4-Bed
4-Bath
3000-3500 Sq. ft
Listed on 7/3/24
Listed by RE/MAX PRESIDENT REALTY
This huge 4 bedroom home features 3217 sqft on the main & upper floors, 4 bedrooms, 3.5 washrooms (3 washrooms on the upper floor) plus an unfinished walkout basement. Open concept living, dining, family room plus large eat-in kitchen! There is a second Family Room on the upper level! Perfect as a separate TV room or lounge area for the kids for extra privacy! The granite countertops, ceramic backsplash, centre island and spacious pantry make this the ideal chefs kitchen. 9ft ceilings, hardwood floors and pot lights with an incredible amount of windows that allow for an abundance of light in this home! Large primary bedroom features a 5pc ensuite and walk-in closet. Bedrooms 2 & 3 share a semi-ensuite washroom and both also have walk-in closets! Bedroom 4 has a double closet. The walk-out basement has large windows and a rough-in washroom. Interlocking driveway and concrete along the sides and rear patio. The deck is perfect to sit and take in the sun and overlook the extra deep pool-sized lot! No homes behind! Plans and drawings are already prepared for a 2 bedroom basement apartment.
Interlocking driveway, concrete at both sides of house and back patio. New deck, enormous backyard, rough-in for washroom in basement
To view this property's sale price history please sign in or register
| List Date | List Price | Last Status | Sold Date | Sold Price | Days on Market |
|---|---|---|---|---|---|
| XXX | XXX | XXX | XXX | XXX | XXX |
X9008427
Detached, 2-Storey
3000-3500
10
4
4
2
Attached
5
6-15
Central Air
Unfinished, W/O
Y
Brick
Forced Air
N
$7,466.11 (2023)
174.60x39.60 (Feet)
